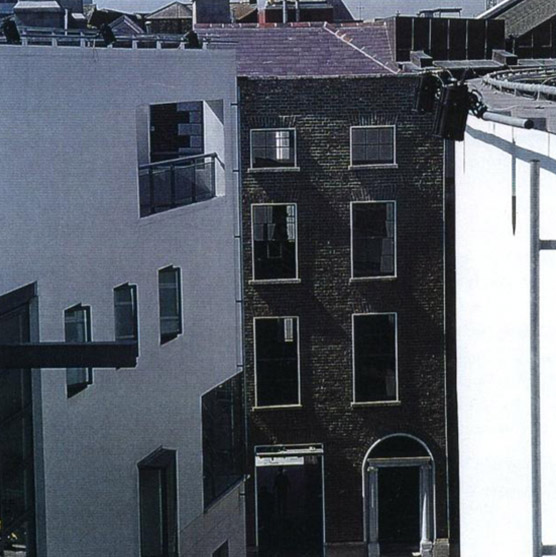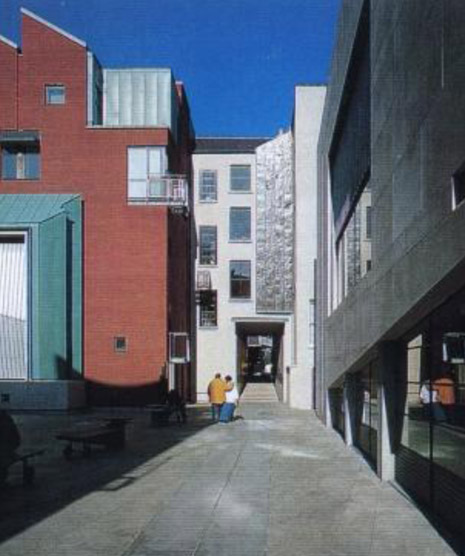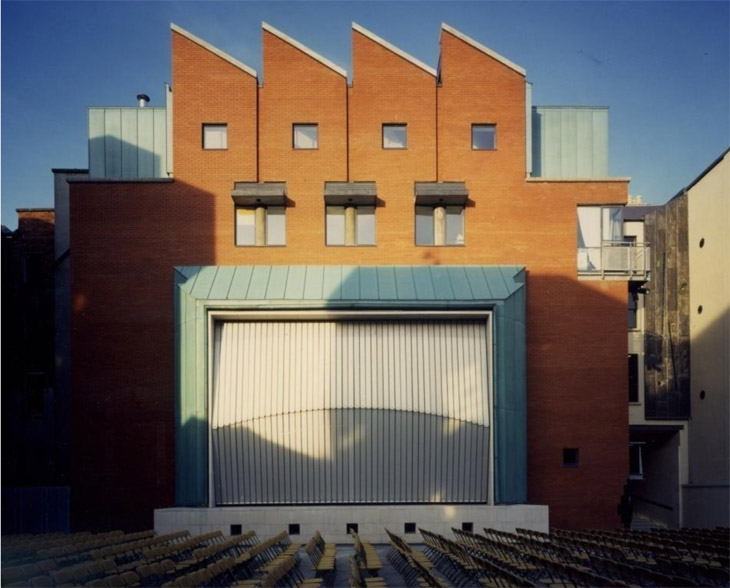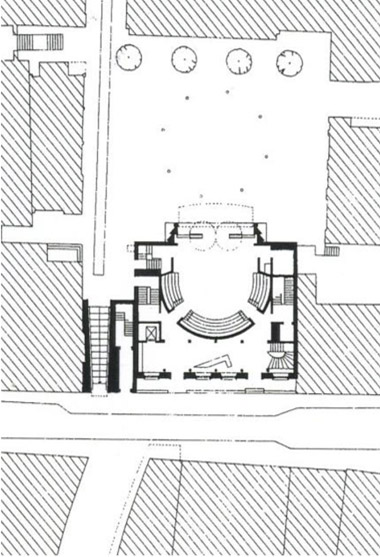Pedestrian Archway & Artists Studio, Dublin 2
Group 91 Architects-Shane O’Toole and Michael Kelly
Client: Temple Bar Properties Ltd.
Architects: Group 91 Architects – Shane O’Toole and Michael Kelly
Position:Joint Project Architect from Inception to Completion
Project Duration: 1992-1997
Building Area: 197m²
.
The project comprised the insertion of a cascading, stonelined, flight of ramped steps through the existing listed building, the restoration of its’ 18th century timber panelled hall and stairway, the provision of six self contained artists studios and the installation of two public artworks.
.
The brickwork on the Eustace Street elevation was repaired and tuck pointed. The sand and cement render on the Meeting House Square elevation was stripped and replaced with lime render. The lead clad elevation represents the demolished return of the 18th century building.
Awards: AAI Special Award 1998



