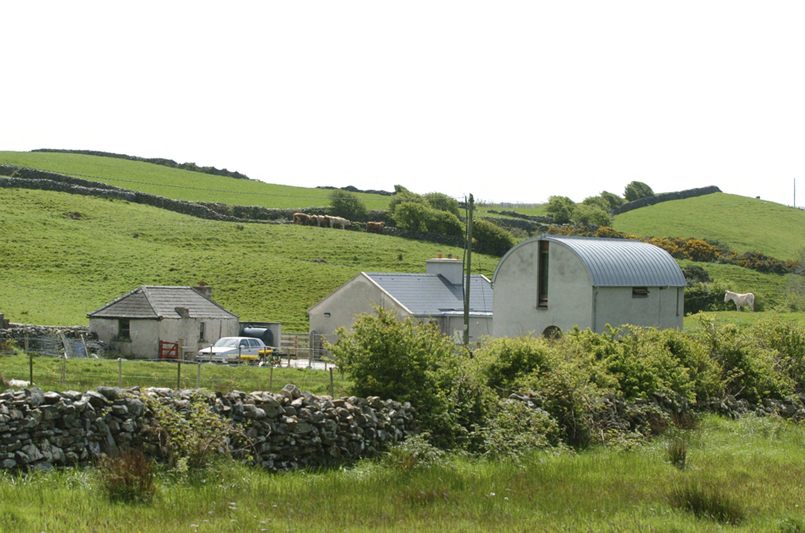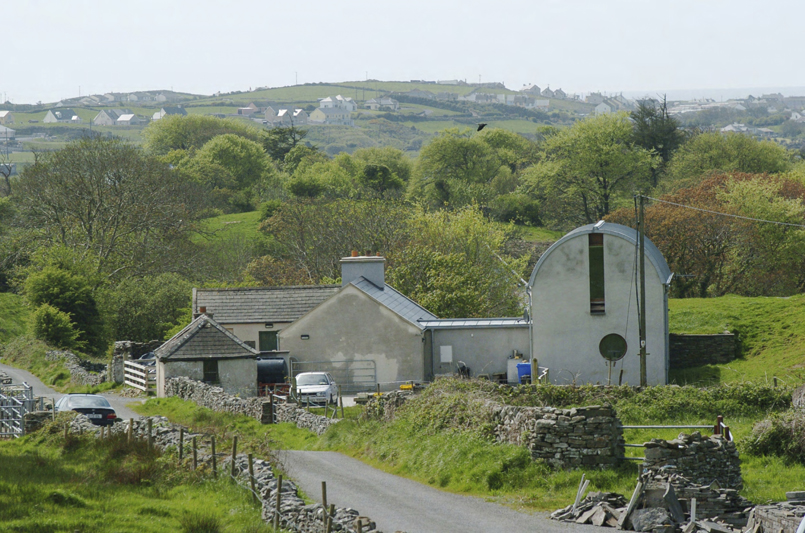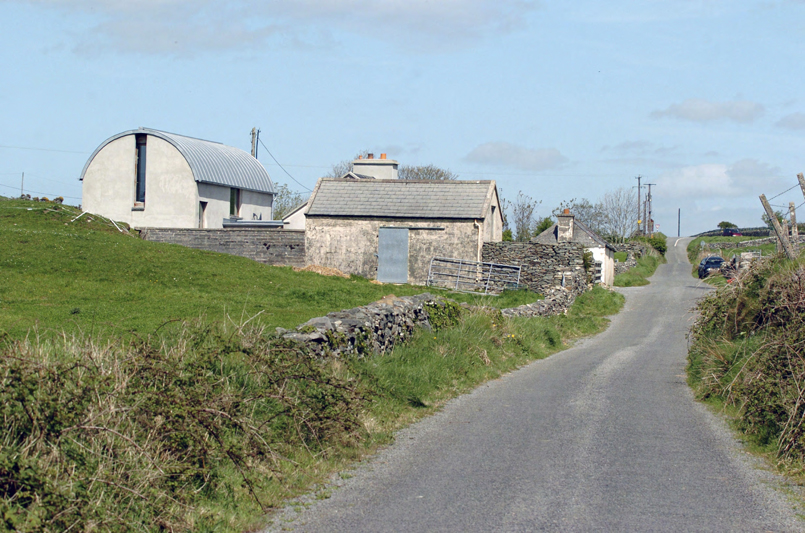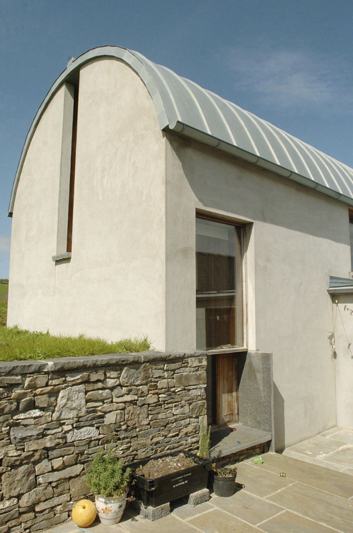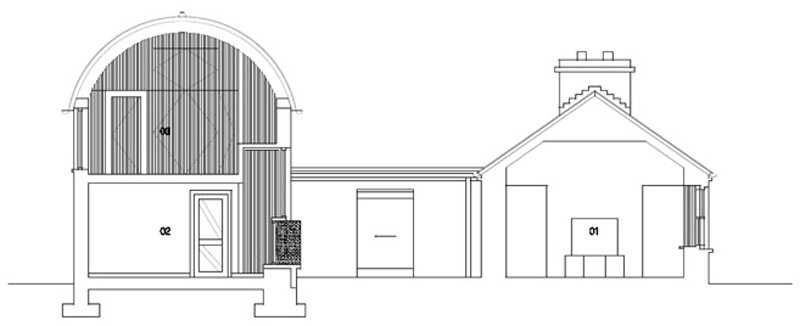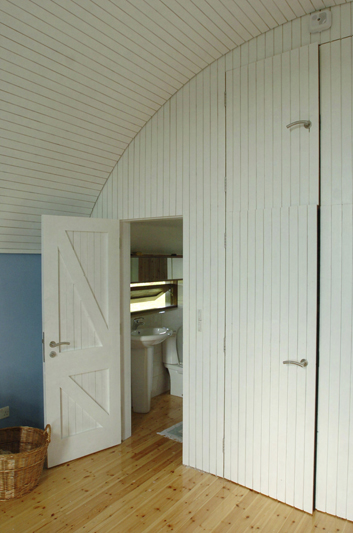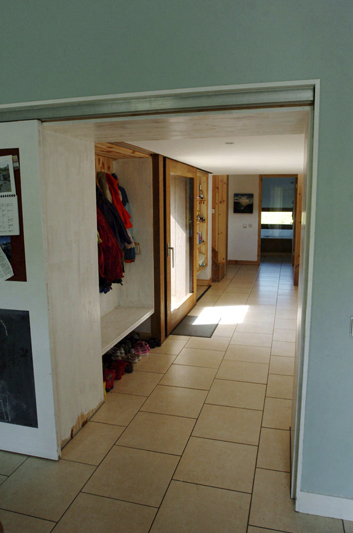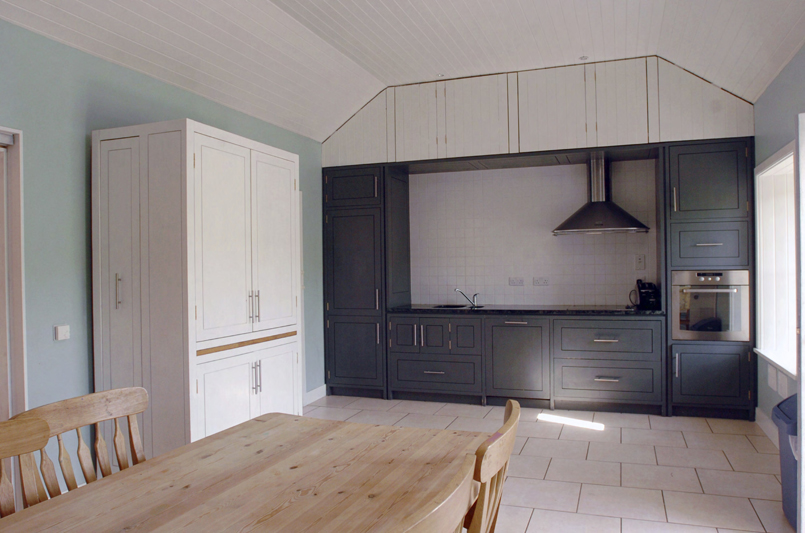Nunan House, Ennistymon, Co. Clare
Michael Kelly Architect
Client: Maire and Kevin Nunan
Architects: Michael Kelly Architect
Position: Project Architect from Inception to Completion
Project Duration: 2001-2004
Building Area: 151m²
.
The project comprised the renovation of a derelict 19th century road side cottage and the construction of a two storey extension to the rear to create a house for two adults and two children. The fabric of the cottage was reinstated to match the original construction techniques to the extent that the budget allowed.
.
The project was designed and detailed so that the renovated cottage and new extension could be clearly and separately identified.The zinc cladbarrel roofed extension recalls the form of agricultural buildings.
Awards: RIAI Medal 2005
