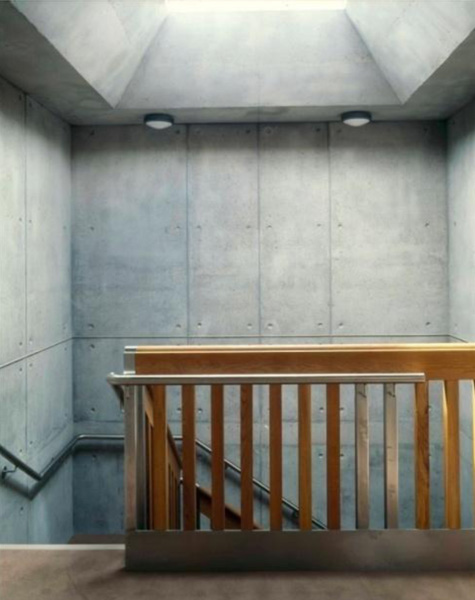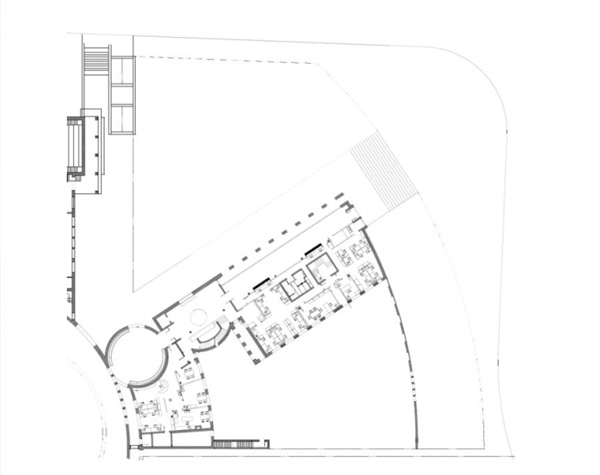Administration Building, CIT, Cork
De Blacam & Meagher
Client: Cork Institute of Technology
Architects: De Blacam & Meagher
Position: Project Architect from Inception to Completion
Project Duration: 1998-2005
Building Area: 2210m²
.
The Student Centre, Tourism & Catering Studies Building, and the Administration Building comprise the North Campus of the redevelopment of the Cork Institute of Technology.
.
The Administration Building together with the adjacent Tourism & Catering Studies Building form a gateway to the Front Circle. The Administration Building which is planned on three floors, accommodates the offices of the Registrar, Secretariat, Finance Department and Directorate. The structure consists of concrete floorslabs on reinforced concrete blockwork piers. The building is finished externally with clay brickwork, patinated copper cladding, aluminium framed windows and oak framed and panelled doors.
Awards: AAI Award 2007



