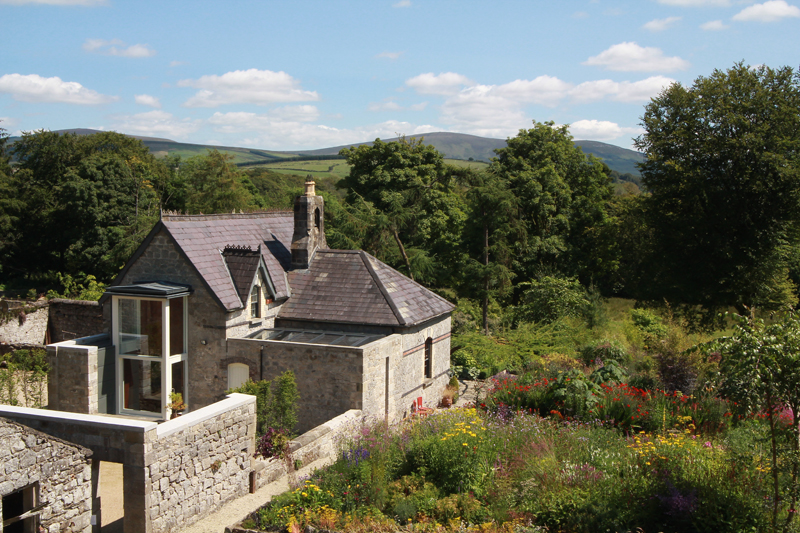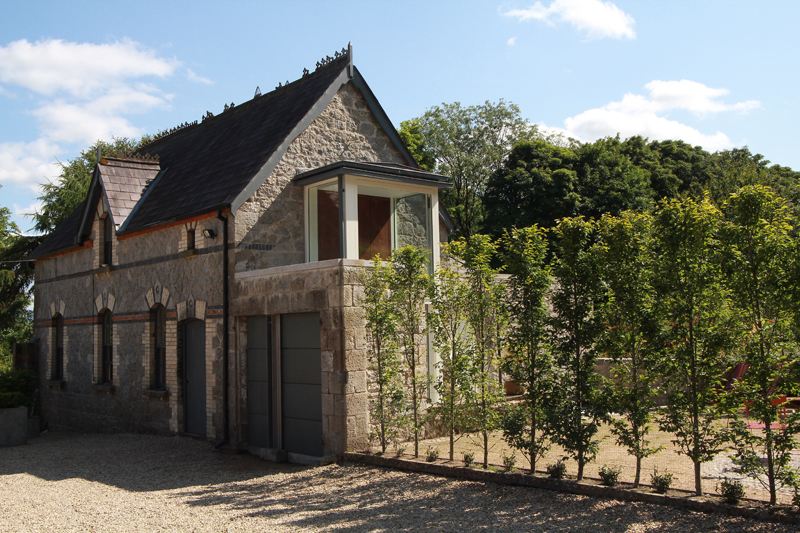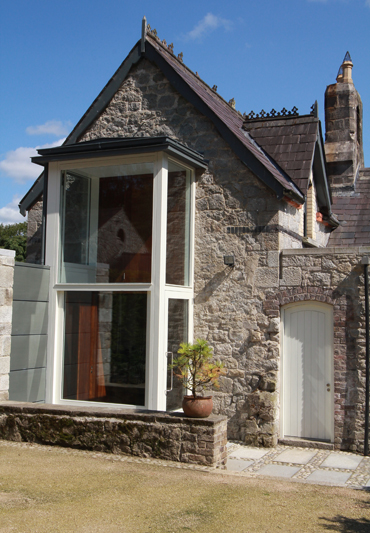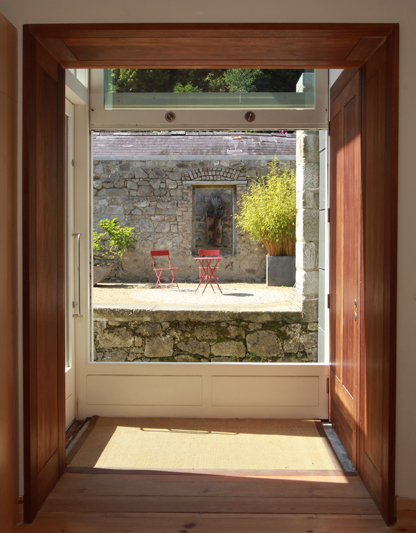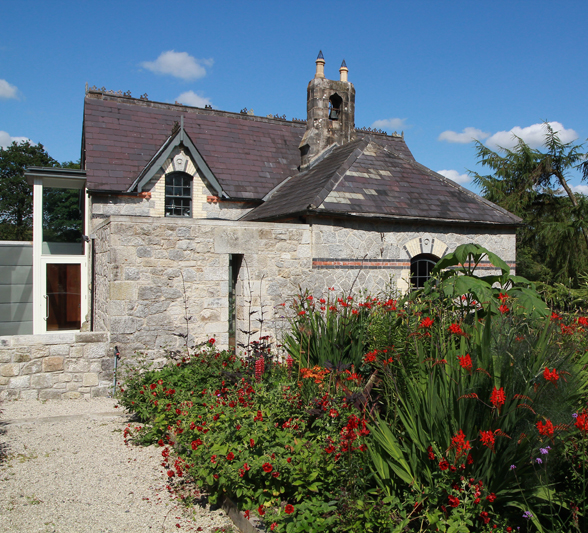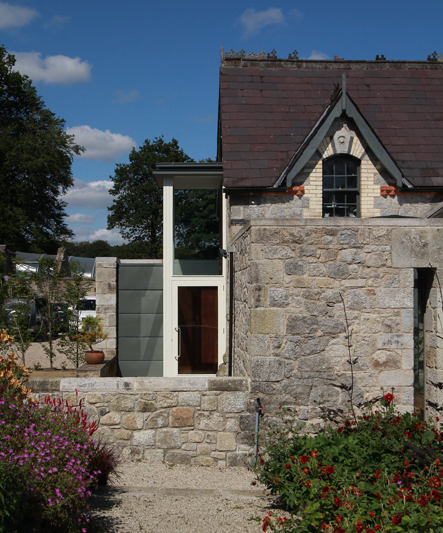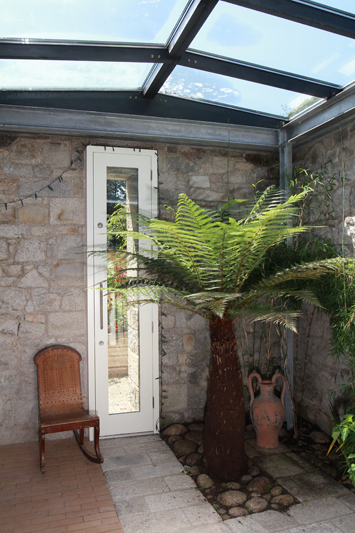Blake House, Blessington, Co. Wicklow
Michael Kelly Architect
Client: June Blake
Architects: Michael Kelly Architect
Position: Architect from Inception to Completion
Project Duration: 2007-2010
Building Area: 200m²
.
The project comprised the renovation of an existing 19th century Stewards House including the creation of two new courtyard spaces – one internal and one external. The project was designed and detailed so that the renovated cottage and new extension could be clearly and separately identified.
