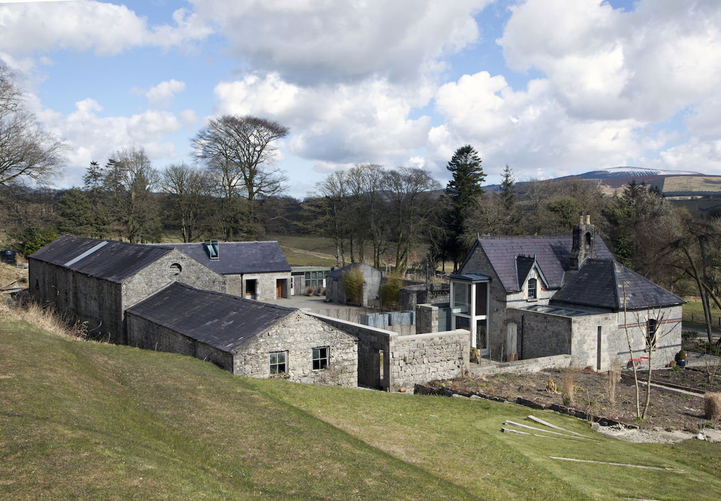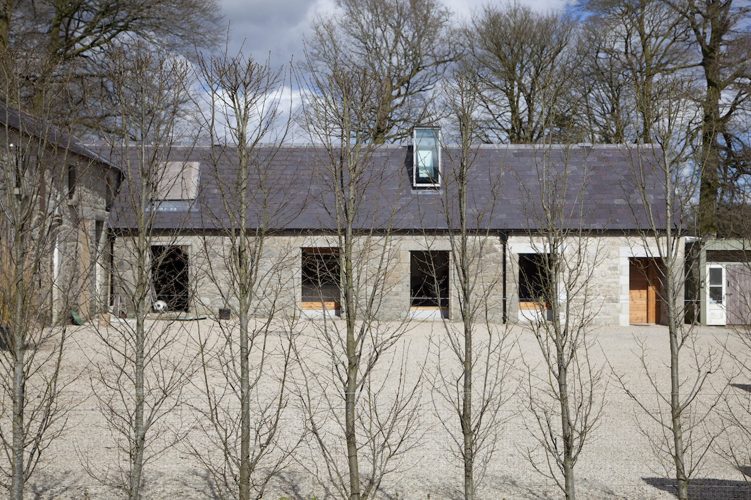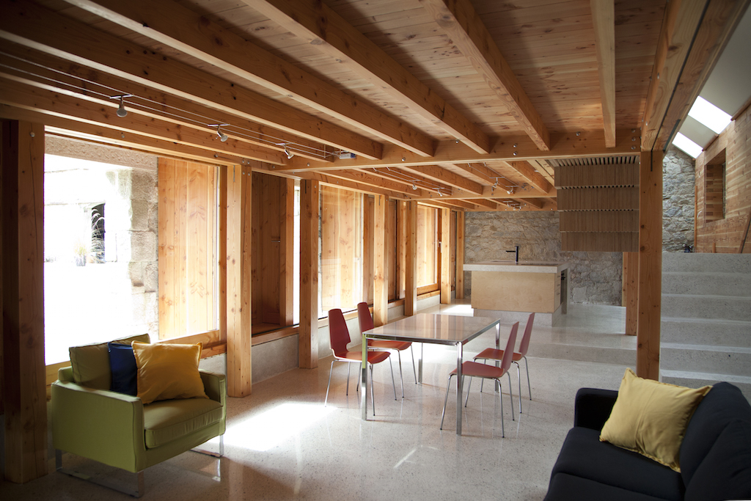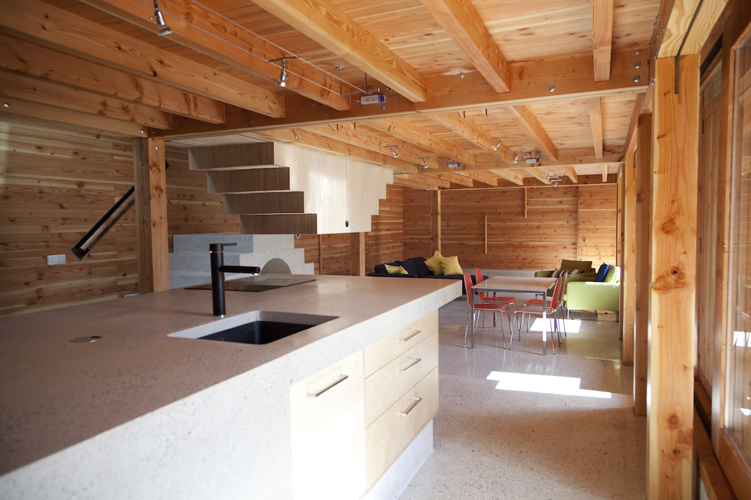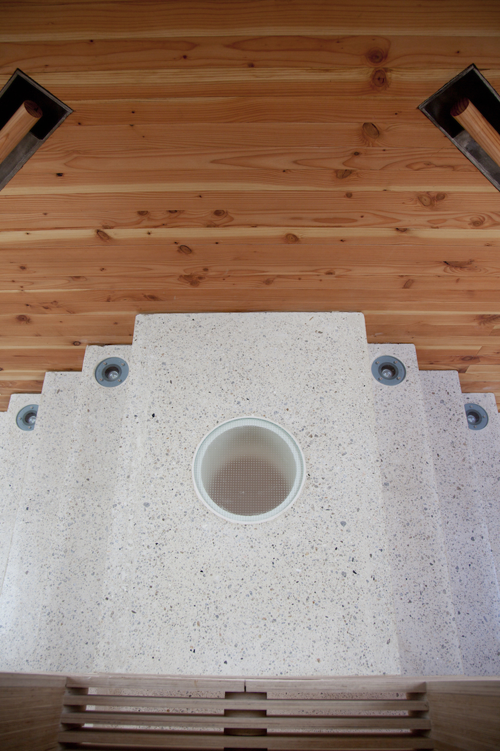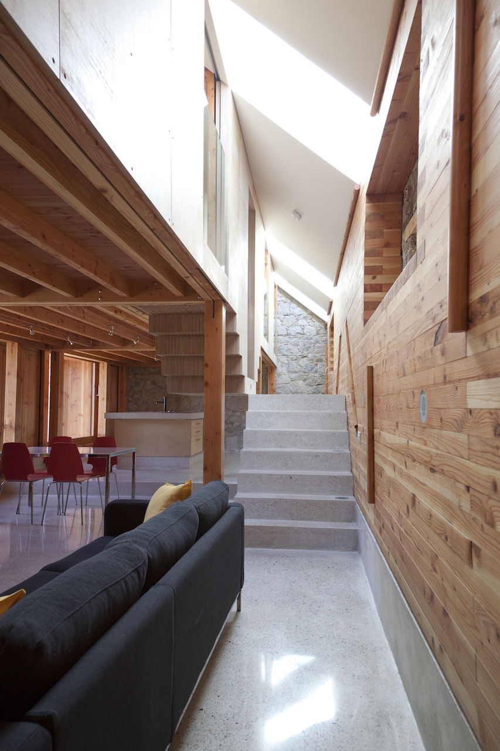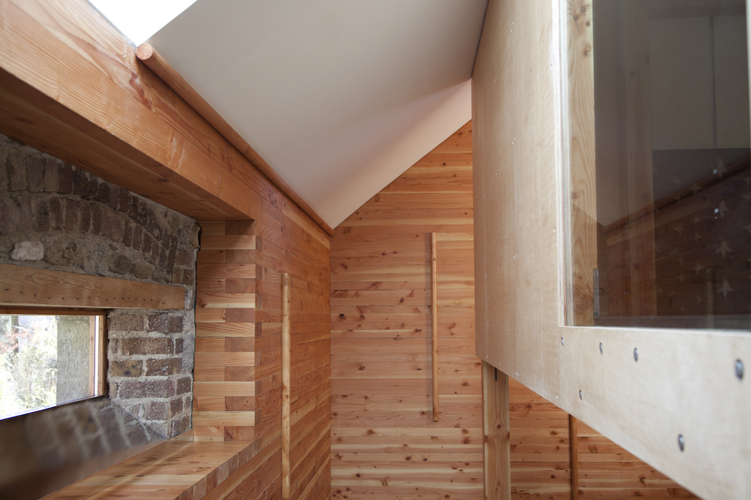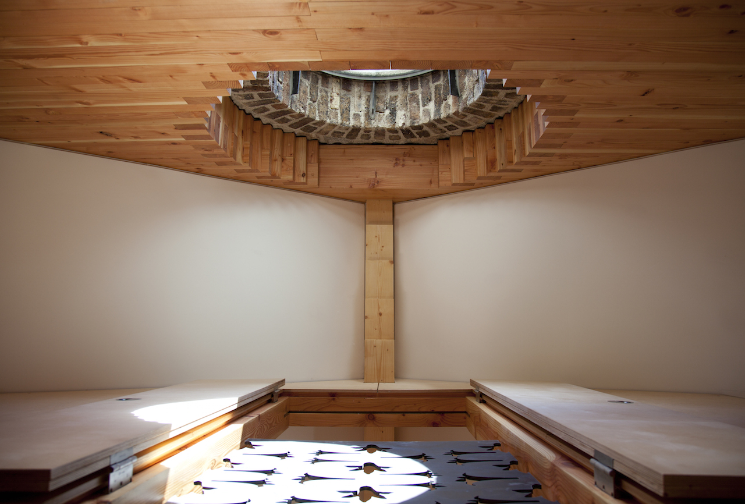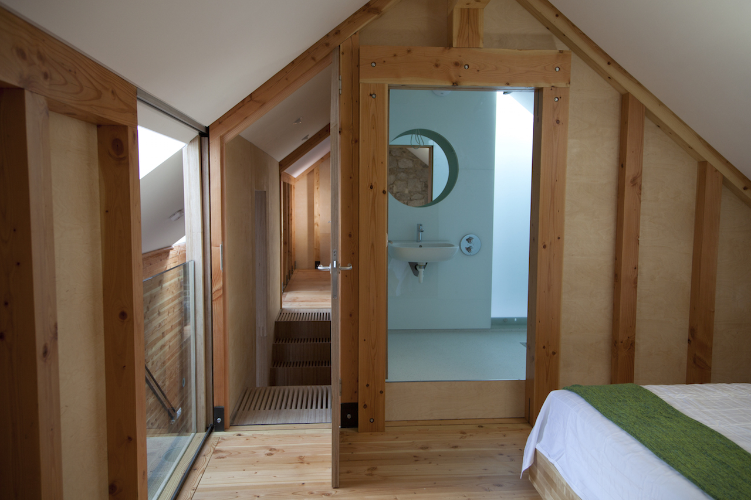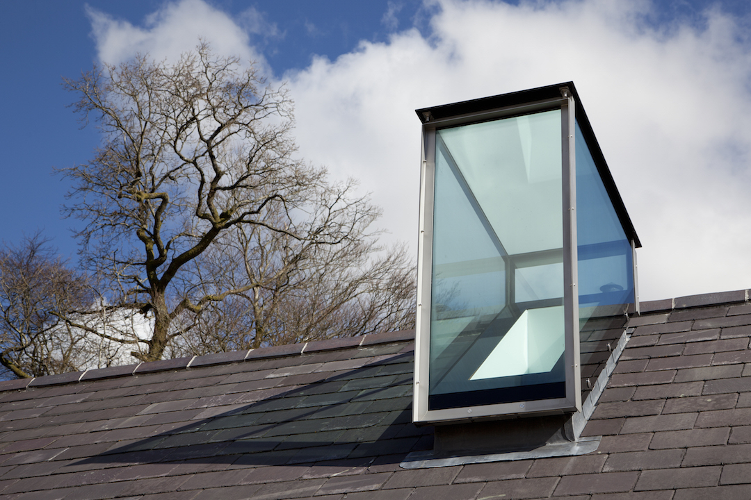Cow House, Blessington, Co. Wicklow
Michael Kelly and Dan Costelloe
Client: June Blake
Architects: Michael Kelly and Dan Costelloe
Position: Architect from Inception to Completion
Project Duration: 2010-2014
Building Area: 200m²
.
The Cow House is a small house formed within the granite walls of a ruined Wicklow farm building. A free standing Douglas Fir post and flitch beam structure was inserted to support the first floor and the 15m laminated timber ridge beam. New s/steel and glass lanterns were placed on the roof to light all internal spaces. The partly demolished granite walls were rebuilt with granite from the nearby Ballynockan quarry. A new façade of glass and Douglas Fir was recessed from the granite walls linking present occupation with past abandonment. The materials included polished concrete forming the ground floor, stairs and the cooking island, Douglas Fir floor boards, partition studwork and wall cladding, Birch faced plywood partition cladding and suspended stairs, glass and steel.
Winner of ‘BEST HOUSE’ 2014 at the Architecture Ireland Awards- RIAI
Nominated for the Mies van der Rohe Award 2015
