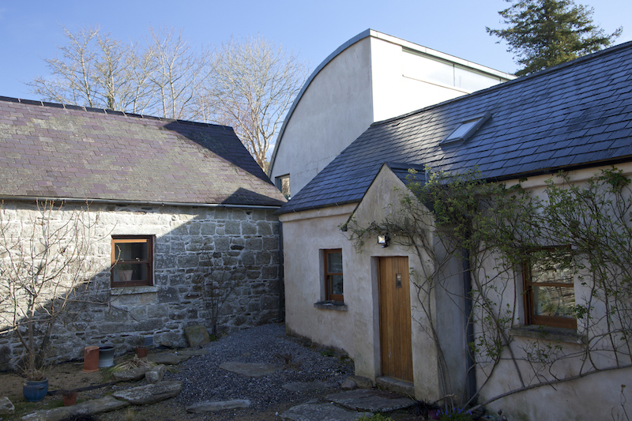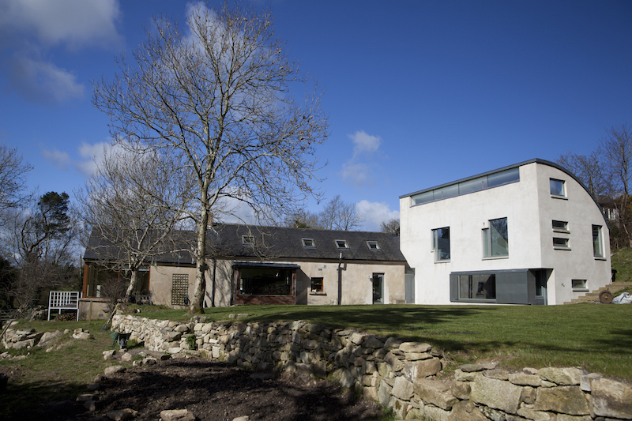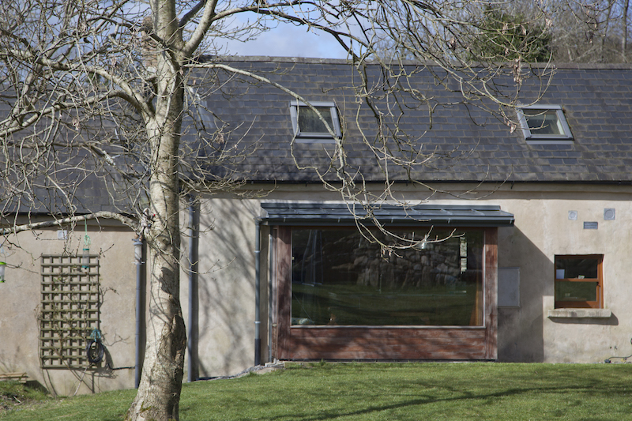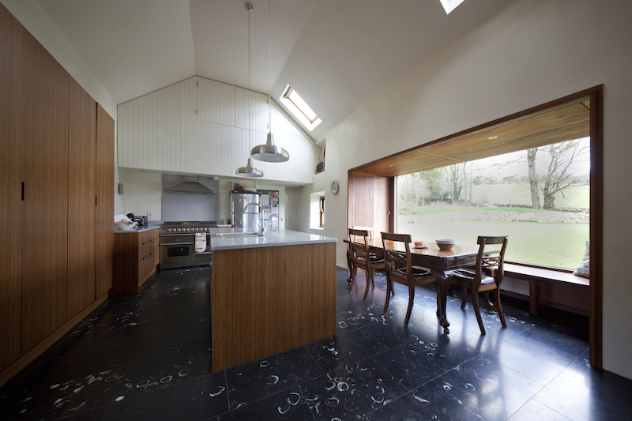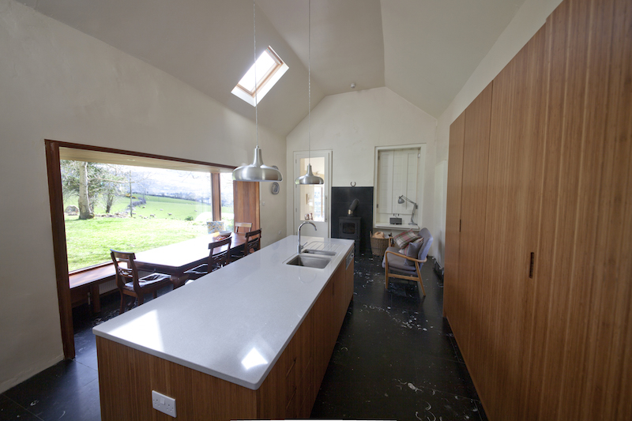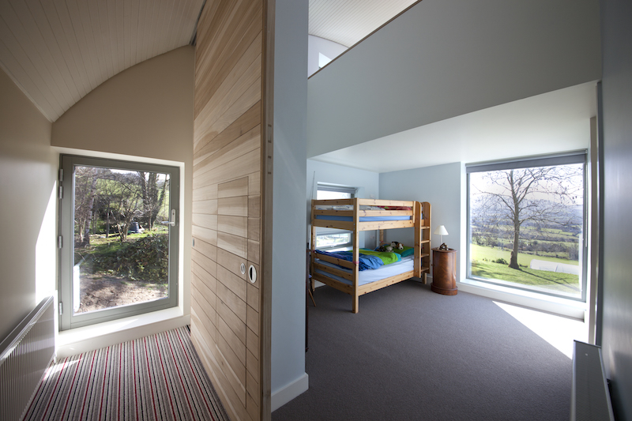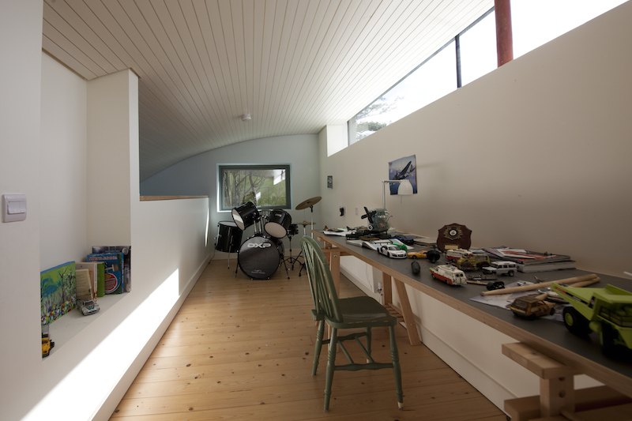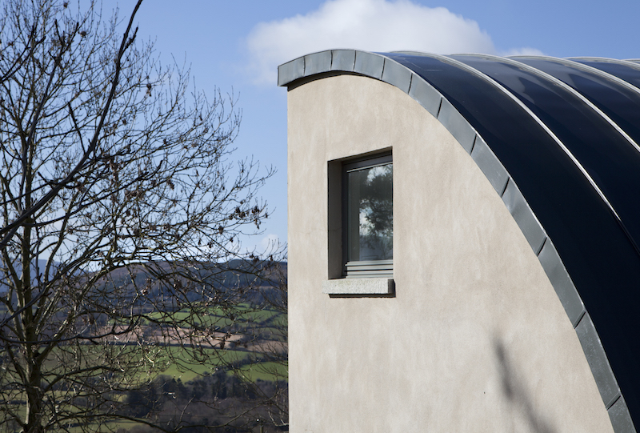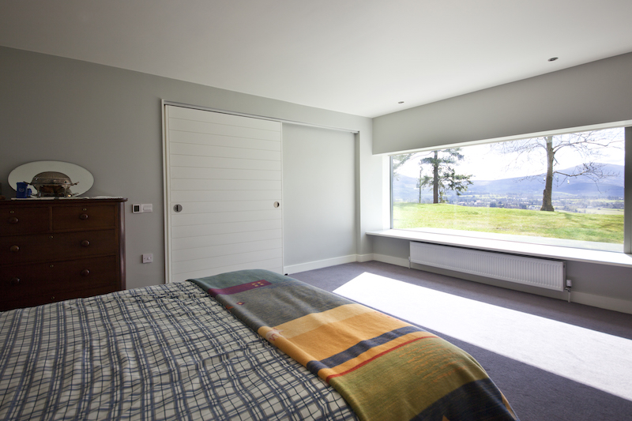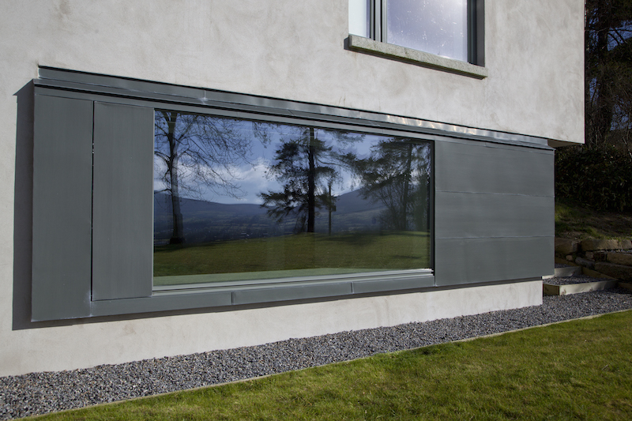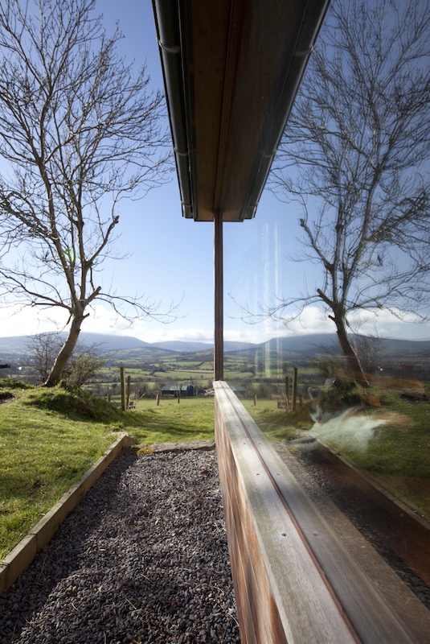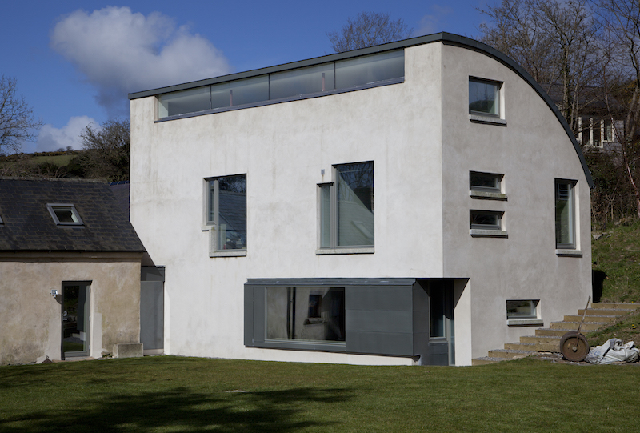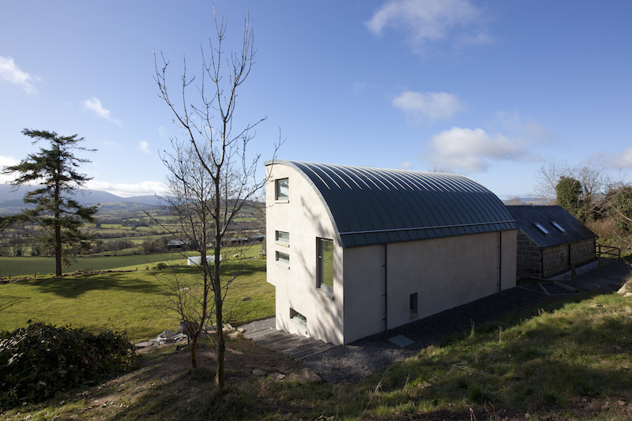Foot House, County Carlow
Michael Kelly Architect
Client: Catherine and Clive Foot
Architects: Michael Kelly Architect
Position: Architect from Inception to Completion
Project Duration: 2010-2014
Building Area: 200m²
.
The brief was to modify and extend a previously renovated holiday cottage into a home for a family of two adults and their two boys. The hillside cottage and outbuildings look southwards over a County Carlow valley. The form responds to the particularities of the site and the programme. The three story extension and the cottage suggest an expansive, external space open to the landscape on two sides. The new, south facing elevation conceals what is behind and reflects sunlight onto the cricket crease. External and internal finishes, such as lime render and painted timber sheeting, recall the vernacular building tradition.
