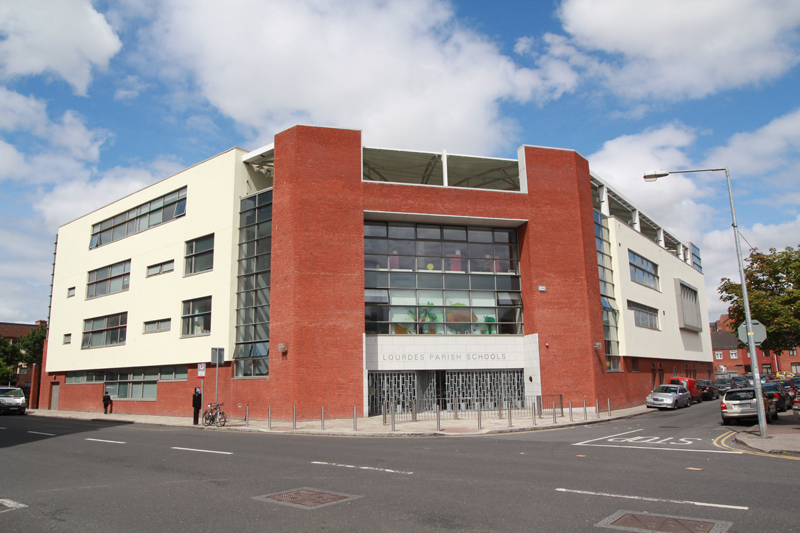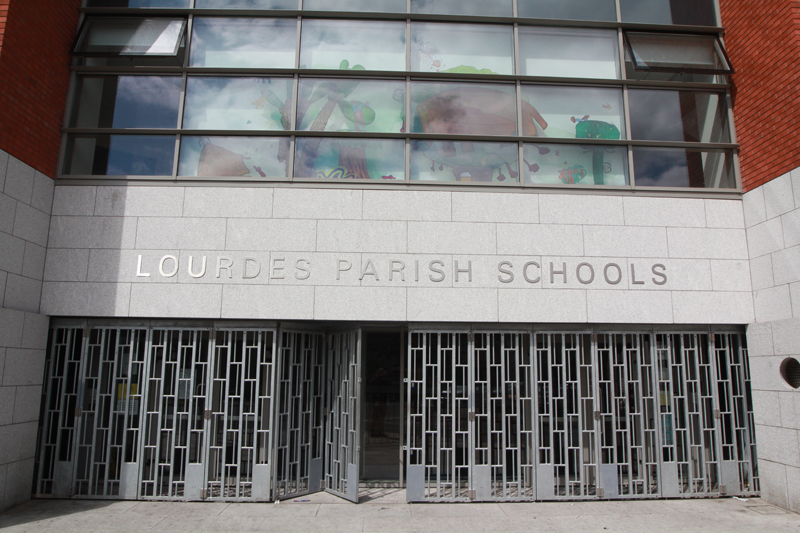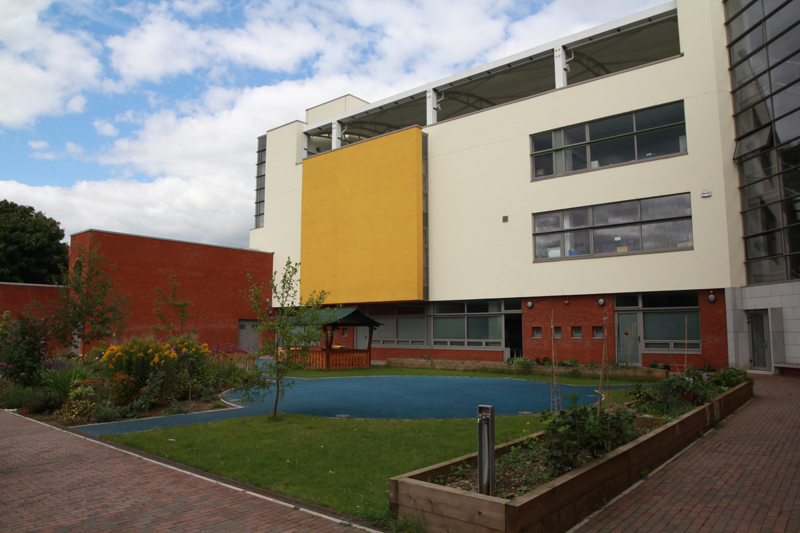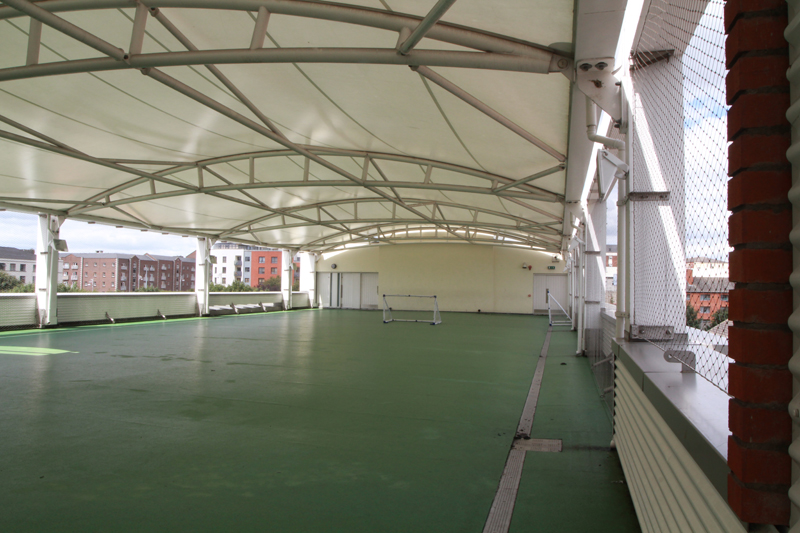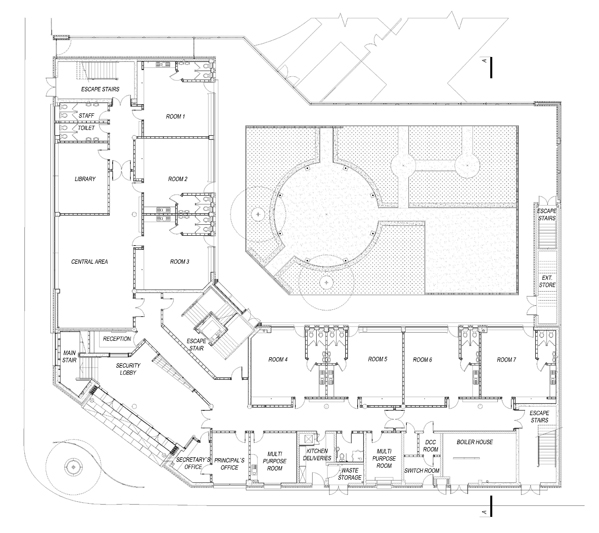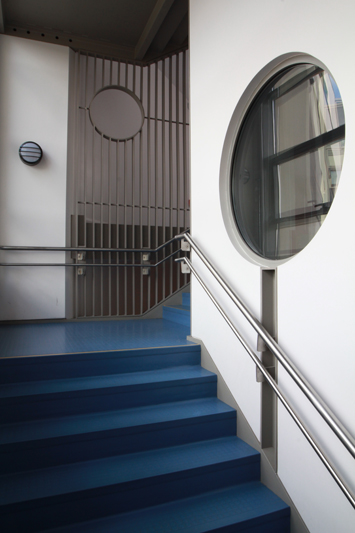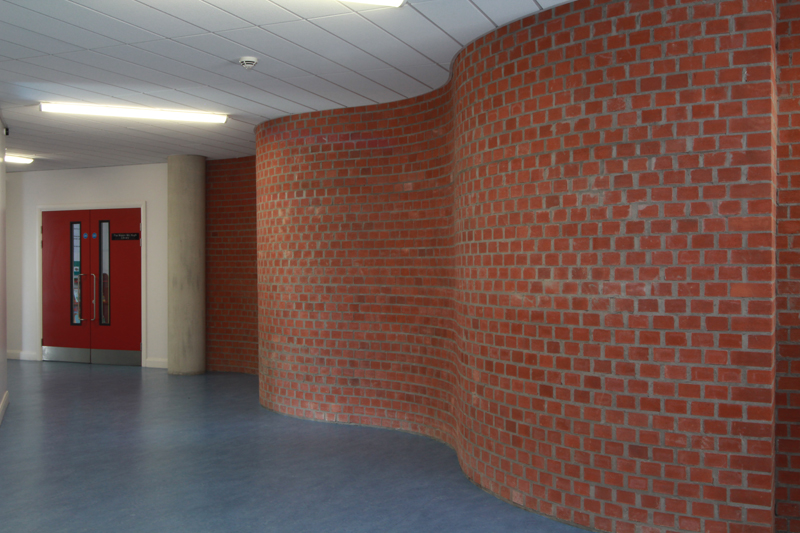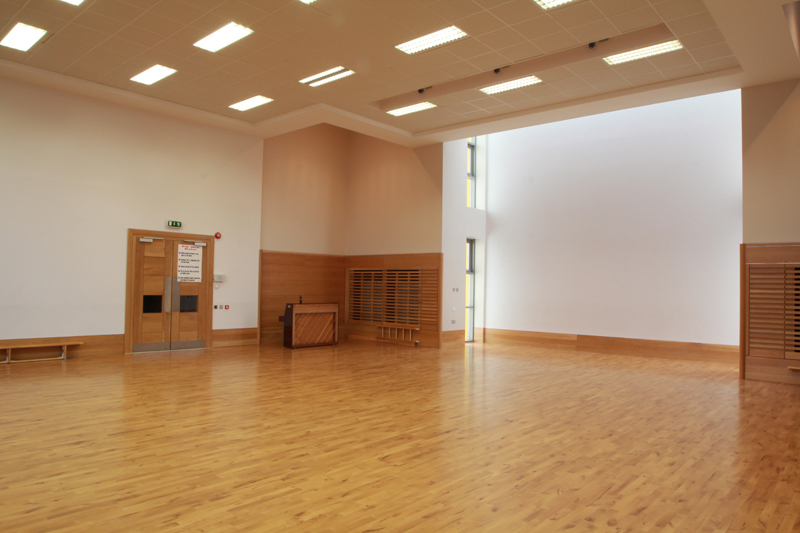Lourdes Parish Schools, Dublin 1
Dept. of Education
Client: Chairperson, Boards of Management of Holy Child Pre-School & Rutland National School
Architects:Department of Education & Science
Position: Executive Architect
Project Duration: 2006-2011
Building Area: 3142m²
.
This new inner city school located at the junction of Sean McDermott Street Lower and Gloucester Place comprises a seven classroom pre-school on the ground floor and eight classroom national school at first, second, third and fourth floor. The entrance hall and dining room / kitchen are shared between both schools. The pre-school accommodation includes reception, principal’s office, central area, library, staff room, staff toilets, support teaching spaces and ancillary stores. The national school accommodation includes reception, principal’s office, general purpose hall, library, staff room, staff toilets, support teaching spaces, stairways and ancillary stores. The external space at the rear serves the pre-school. A covered roof top play area serves the national school.
.
The structure consists of a concrete frame finished externally with rendered concrete blockwork, brickwork and aluminium framed windows.
