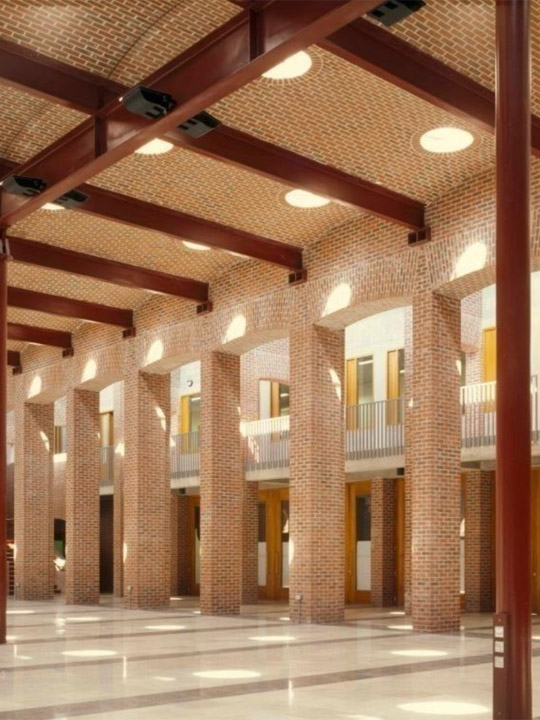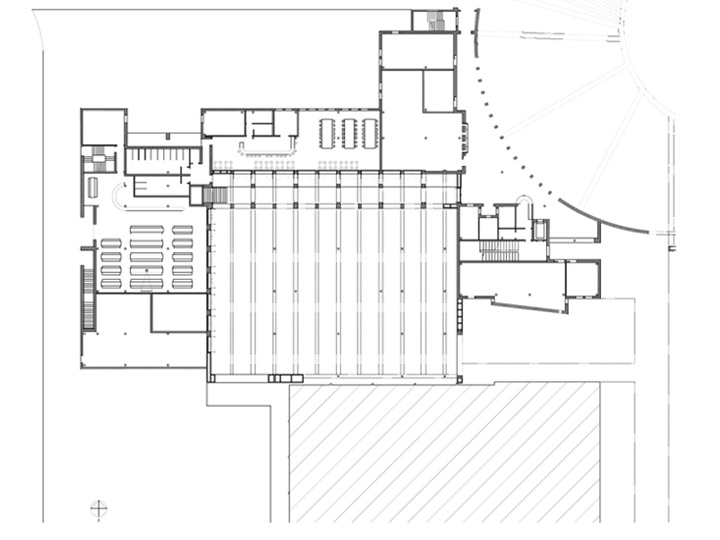Student Centre Building, CIT, Cork
De Blacam & Meagher
Client: Cork Institute of Technology
Architects: De Blacam & Meagher
Position: Project Architect from Inception to Completion
Project Duration: 1997-2006
Building Area: 4216m²
.
The Student Centre, Tourism & Catering Studies Building, and the Administration Building comprise the North Campus of the redevelopment of the Cork Institute of Technology. The Student Centre comprises a covered yard, bar, common room, café, bookshop, banks, mini-market, reprographics bureau, travelshop, student union offices, campus radio, medical centre and careers office.
.
The building is generally on two floors arranged around the covered yard. An east/west colonnade connects the western approach via the first floor common room terrace to the Front Circle. The structure consists of concretes lab/concrete frame with blockwork infill. The building is finished in clay brickwork, aluminium framed windows and oak framed and panelled doors.
Awards: AAI Award 2007


