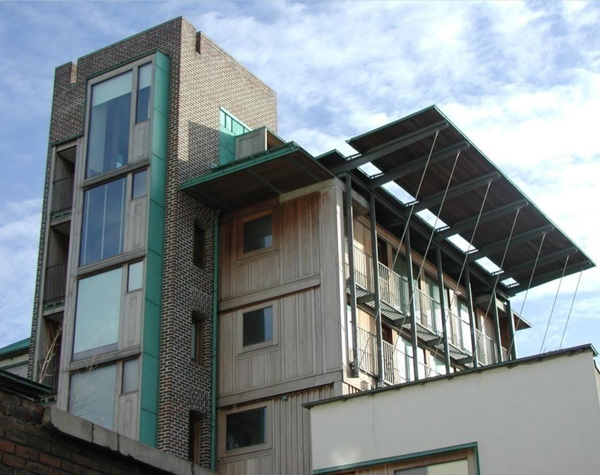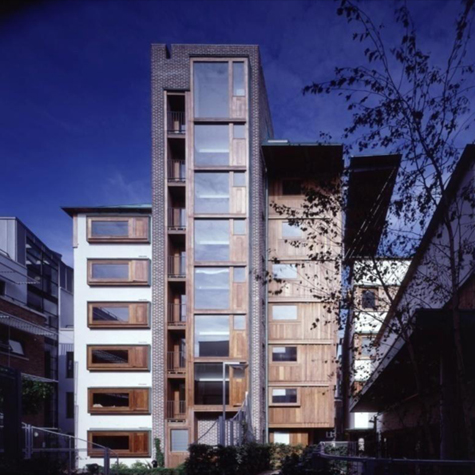The Wooden Building, Temple Bar, Dublin 8
De Blacam & Meagher
Client: Temple Bar Properties Ltd.
Architects: De Blacam & Meagher
Position: Project Architect – Detail Development and Construction Stage
Project Duration: 1995-2000
Building Area: 2340m²
.
This building forms part of the residential redevelopment of the west end of Temple Bar. The building comprises a five-storey south block and a nine-storey north block. The cut between the blocks gives access to the raised courtyard garden and crêche at the rear. The car park, which is shared with other buildings, is located under the courtyard and garden and is entered under the south block at street level. A retail unit is located at the ground floor of the north block. The south block has one apartment per floor, the north block two, which share a lift and access stair.
.
Apartments generally have an east/west orientation with street views and garden views. Apartments at higher levels have a southerly view towards the Dublin mountains. The structure is in situ concrete. The building is finished externally with thick jointed clay brickwork, painted render and iroko/oak panelling.
Awards:
AAI Award 2001
RIAI Regional Award 2001
RIAI Silver Medal for Housing


