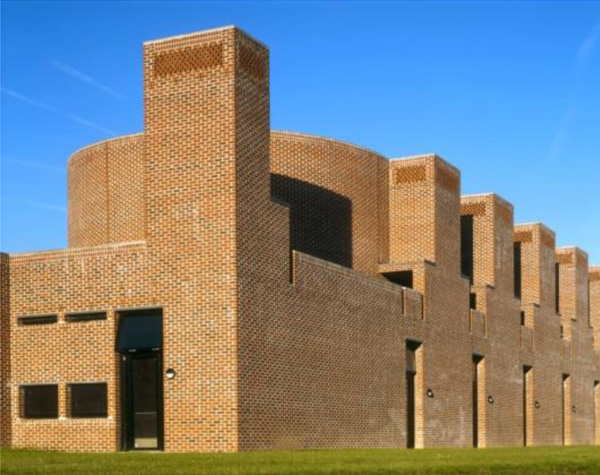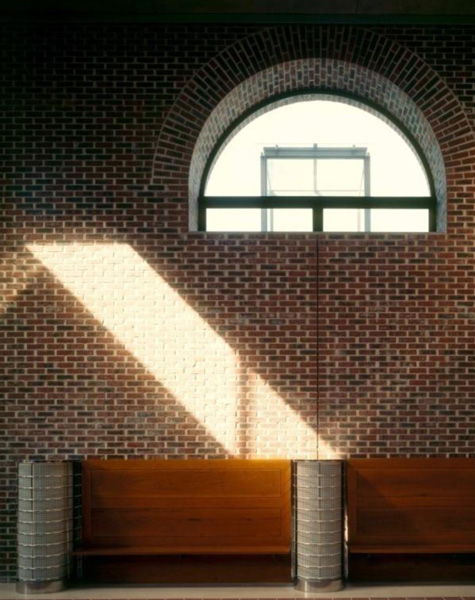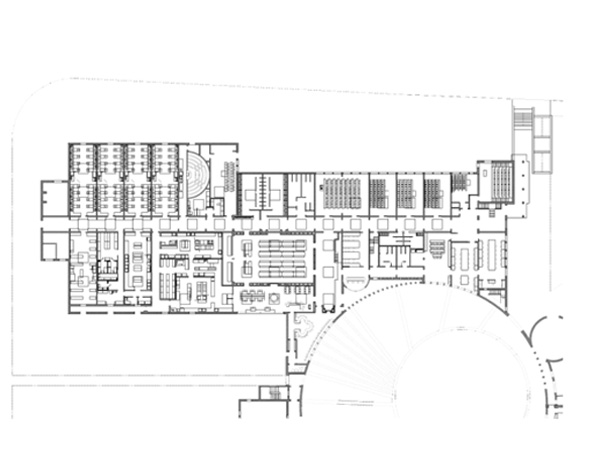Tourism & Catering Sudies Building, CIT, Cork
De Blacam & Meagher
Client: Cork Institute of Technology
Architects: De Blacam & Meagher
Position: Project Architect from Inception to Completion
Project Duration: 1997-2005
Building Area: 3589m²
.
The Student Centre, Tourism & Catering Studies Building, and the Administration Building comprise the North Campus of the redevelopment of the Cork Institute of Technology.
.
The Tourism & Catering Studies Building which is on two floors, accommodates six teaching kitchens, two production kitchens, a demonstration kitchen, a lecture theatre, computer laboratories, language laboratories, classrooms, staff accommodation and ancillary rooms. The structure consists of concrete blockwork cross walls stiffened locally, concrete ring beams and concrete floor slabs. The building is finished in clay brickwork, patinated copper, aluminium framed windows and oak framed and panelled doors.
Awards: AAI Award 2007



